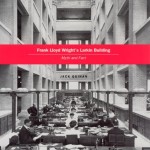“They never realized the place their building took in the thought of the world–for they never hesitated to make senseless changes in it in after years.”- Frank Lloyd Wright [i]
 Welcome to the LarkinBuilding.com Project.
Welcome to the LarkinBuilding.com Project.
The LarkinBuilding.com Project is a site developed to explore the lost architecture of the Larkin Administration Building by Frank Lloyd Wright, through the aide of 3D computer models and renderings. The goal of this project is to fully recreate the building and its details so it can be shared with the world again. The initial research documentation is taken from copies of original building drawings found at Taliesin West and photos archived at the Buffalo Historic Society.
This Project was actually started in 1993, while attending the College of Architecture at Texas Tech University, and has gone through several revisions and rebuilds to adapt to new technology as well as several periods of hibernation in storage. Now, in 2015, the project is back in production. Utilizing some new technology the old model has been stripped back to its bones and new details, lighting, furniture, and materials are being added to bring the building quality up to date. Hopefully there will be regular postings of new furniture, rooms, and animations as they are created. The end goal is to have a fully photo-realistic detailed building that looks like it still exists.
If you think understand the power and beauty of this building think again…you dont. Follow this site and you may discover an incredible architectural icon that has been lost, and you may also find a new reason to give Frank Lloyd Wright credit for truly bringing form and function together as one.
-k
If you find this project interesting please help spread word and link to this site.Why the Larkin Building?
In 1906 the Larkin Building stood as one of Frank Lloyd Wright’s greatest buildings, seemingly timeless. By 1950 its life span had ended when the wrecking ball brought it down to the ground. The Larkin building, air conditioned, fireproofed, and light-filled was a great achievement, earning its place in the history of modern architecture and leading to all of Wright’s residential commissions in Buffalo. In the 1920s It was one of the most admired American structures, being published in every modern architecture book in Europe.[ii] Unfortunately, its documentation was short lived, and poorly kept.
By 1950 the building had lost its value to the public and was demolished to make way for a parking lot. “When word of the demolition reached Frank Lloyd Wright he reportedly said that the building had served its purpose and deserved a decent burial.”[iii] Wright had seen the building go through many unfortunate aesthetic changes within its lifetime, most of which had to have bothered him.
All remaining photos are black and white and beside the standard “massive structure with flooding light” description, little is known of personal experiences in the building. In fact, the only in-depth synthesis of information exists in Jack Quinans’ book Frank Lloyd Wright’s Larkin Building-Myth and Fact where even Quinan points out that “critical and scholarly literature on the Larkin Administration Building, rarely ventured beyond summary appreciation’s of its bold forms and progressive mechanical equipment.”[iv]
From the buildings preconception, to its existence and finally, its ultimate demolition, Quinan has documented several lost aspects of the building previously unknown. While this content is powerful in portraying the building and people involved with it, it still lacks the ability to document scale, light and movement within the building. This of course, is not surprising, as these senses are for the most part, unattainable in text form.
Since text alone leaves so much of a visual gap, a certain level of imagery is usually required to relay form to a viewer. The combination of both text and imagery applied to architecture is known as preservation documentation. We tend to think of preservation documentation as a mere pile of information in a stuffy library used by scholars. We ignore the premise that this information broadens our experience of history and can provide insights into past cultures, activities, events and people. It is a tangible piece of evidence of our existence in history.
In 1933 the Historic American Building Survey (HABS) was founded. This group was dedicated to the documentation of buildings with historic qualities, before their demise by man or natural causes. While still in existence, HABS is known primarily for its extensive measured drawing collection. You can find out more about HABS at these links;
- http://www.nps.gov/hdp/habs/index.htm
- http://www.loc.gov/pictures/collection/hh/cataloging.html
- http://www.aia.org/practicing/akr/AIAB087716.
Continued use is the most common and best form of preservation, but what of the structures that have already disappeared without detailed documentation? Are we to assume lost architecture has no means of recovery? No means of experience for future generations?
For more Historical Significance of the Larkin Administration Building view this section.
Other interesting sites with histrorical information:
- http://buffaloah.com/h/larkin/admin/index.html
- http://www.buffalohistorygazette.net/2011/10/larkin-administration-building-of.html
- http://flwright.org/researchexplore/wrightbuildings/larkincompanyadministrationbuilding
- http://www.monroefordham.org/Projects/Larkin/history.htm
[i] Frank Lloyd Wright, An Autobiography, rev. ed. (New York, 1943), p.152
[ii] Peter Blake, Frank Lloyd Wright, Penguin Books (Baltimore Maryland 1960) p. 56
[iii] Jack Quinan, Frank Lloyd Wright’s Larkin Building-Myth and Fact, The Architectural History Foundation (New York, New York 1987) p.128
[iv] Quinan, p. xiv – introduction

