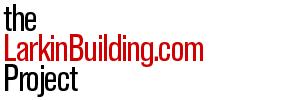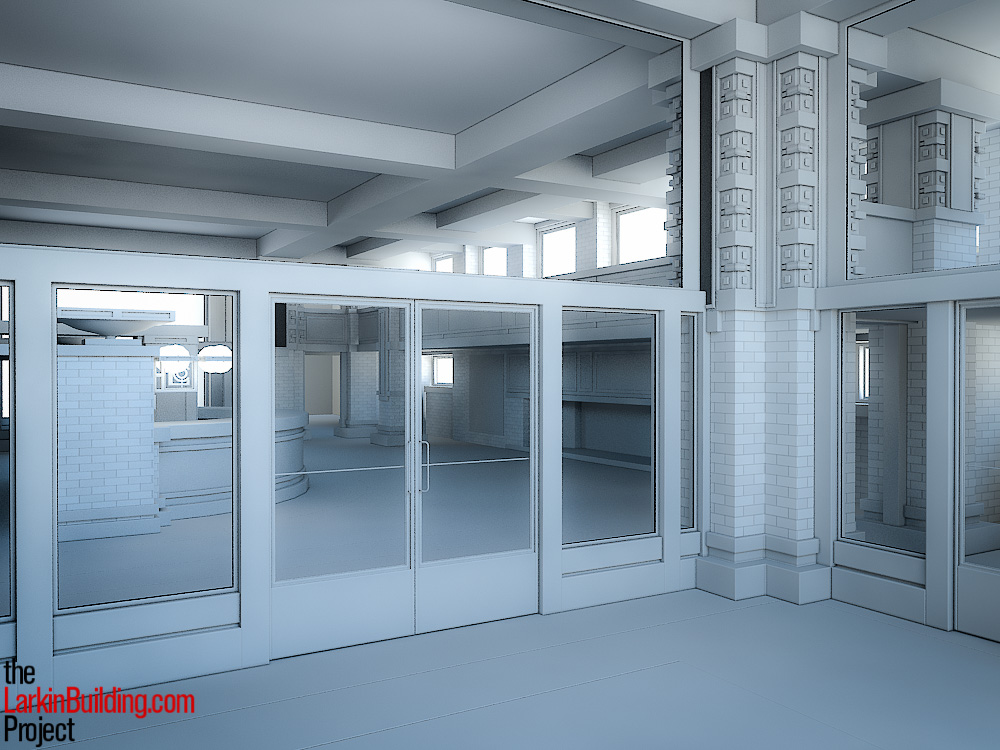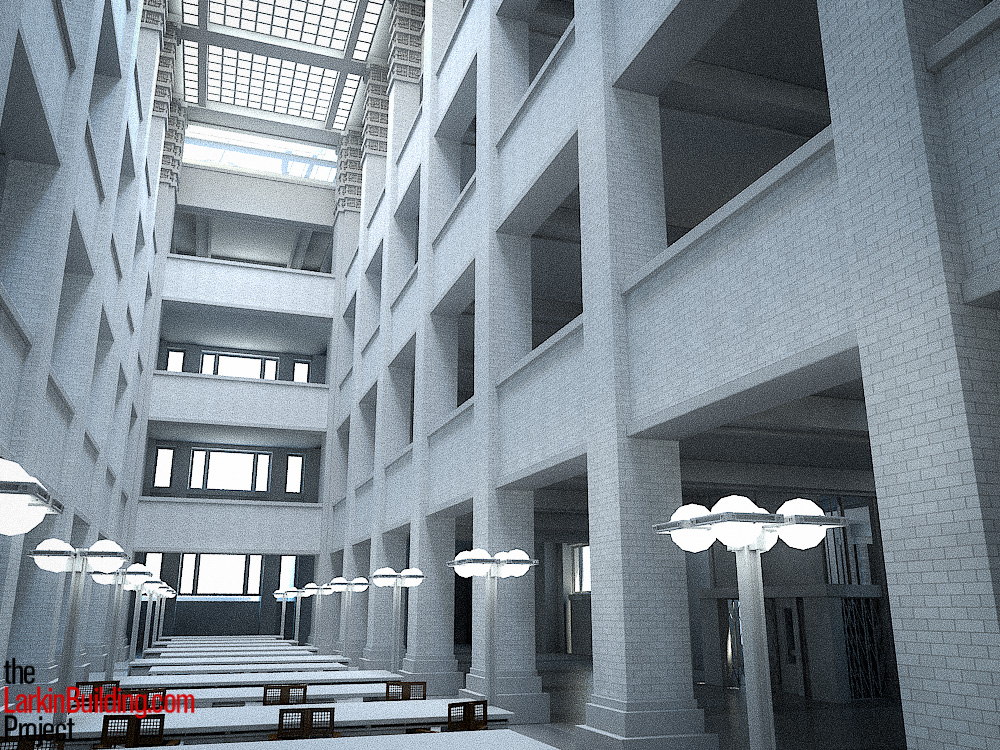A Work in Progress
After stripping back most of the old models and cleaning them up, I decided to render some shots of the interior. These are pretty rough and are obviously missing all the architectural details that complete the building. Not to mention, there is a complete lack of materials to give it color. Those items will be addressed soon enough, but for now, these should outline the scope of the building yet to come.
It is worth pointing out that one major problem these images demonstrate, is the lack of scale in the building. Without more furniture, or scaled figures, the building has difficulty portraying its size. Later as these items are added, I hope to convey that scale.
I have not taken the time to describe each of these spaces, but most of them are fairly obvious. There are of course some very vague spaces, that I was only able to create from the original construction drawings, as I have never seen an actual photo of that space, nor do I think they exist. As I get more detailed in the project I will be providing more descriptive documentation of each space. But for now, I am just creating this simple slide viewer.
















































