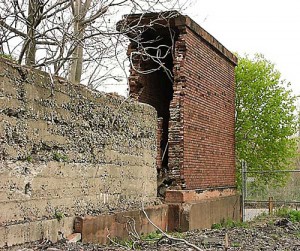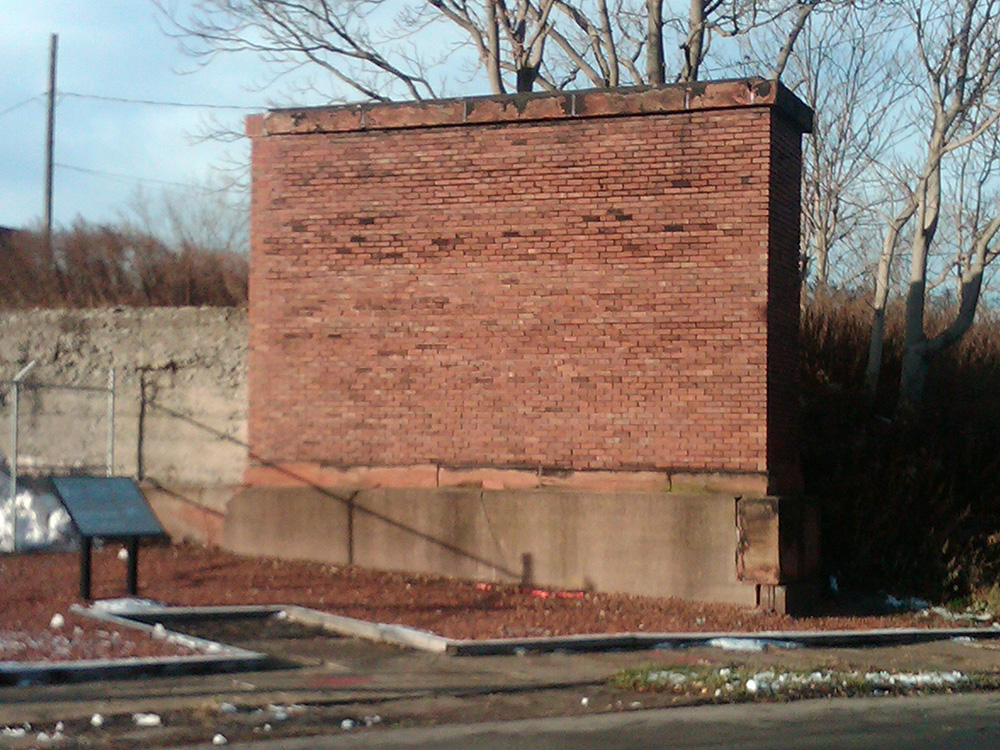Historical Significance of The Larkin Building
The Larkin history
By 1902 most of Frank Lloyd Wright’s commissions were in the Chicago area and primarily residential in nature. He had produced some work in Wisconsin and Michigan but was not considered a commercial architect, even though much of his training with Dankmar Adler and Louis Sullivan had sharpened these skills.[i] Unknown to many, John Larkin had little to do with securing Wright as the architect for the new administration building. The key person was Darwin D. Martin, the Secretary of the company and the man primarily responsible for the development of its mail-order enterprise.[ii] Besides the introduction to Larkin, and eventual commission, Martin and his brother William were responsible for nine other commissions as well as financial support when Wright met hard times.[iii]
Both Darwin and William were admirers of Wright’s work, but it was William who meet Wright in 1902 and then sent Darwin a letter of the encounter that convinced Darwin to seek Wright out.[iv] Martins original intention was to have Wright design a home, but he was also interested in the suggestion that Wright design the new administration building. Interestingly, the residences of Darwin and William, both designed by Wright, have received better documentation then the Larkin Building. http://www.darwinmartinhouse.org/
It took almost a year for Wright to secure the commission for the administration building. He had set his goal on the commission, and worked adamantly the entire year to achieve it. It was obvious that after years of producing residential work, the administration building presented Wright with the opportunity to move into large commercial buildings, the primary fuel for national recognition. Darwin Martin served as a powerful ally, writing reports to Larkin with shining praise of Wright.[v] When Larkin revealed an interest in Adler and Sullivan as the main architects, Martins letters begin to show the extent Wright (and Martin) were willing to go. Though Wrights’ claims to work produced with Adler and Sullivan were not completely false, they were also not completely true. These included exaggerations of claims to several structures like The Wainwright Building, the Stock Exchange, and the Auditorium Building.[vi]
In the end, Martins backing proved to be a valuable asset to Wright in securing the commission. However, most of the executives of the Larkin company, including Mr. Larkin, had moved to Buffalo from Chicago and this did little to hurt Wright as the potential architect. As a native Chicagoian familiar with the architecture of the city and who had also been, as Martin pointed out earlier, the “right-hand man”[vii] to Adler and Sullivan, Wright became a favorable candidate from the start.
Archive of Building after Demolition
What remains of the Larkin Building today is but a shadow of what the bold building stood for. One could assume that there would be massive amounts of information saved, after all, this was a building designed by Frank Lloyd Wright, in a major city, and is credited as having the first central air system. However, time and financial support have dimmed this prospect. The original drawings for the Administration Building can be found at Taliesin West in Scottsdale, Arizona. There they sit in a drawer where time and the elements slowly turn them into dust. Though photographed in part for publication in books, they are not fully documented as microfilm, slides, or sepia copies for a permanent collection. This is not due to neglect, but rather the lack of the dollar. Archival preservation is not a cheap undertaking, and the work of Frank Lloyd Wright is no substitution.
There are no photos of the Larkin Building at Taliesin West, for that luxury one must return to its home, Buffalo New York. There, at the Buffalo Historic Society[viii] among several thousand dusty boxes in a small room lies the last collection of documented black and white photos. It would seem that after destroying the Larkin Building, the city has made an offer of remorse by holding onto the memory through some of the most detailed photos and news clippings on record. The photos are well cared for and have earned a place in the white gloves required area. Anytime a photo is used in a publication, there is a 99% chance that it came from this collection.
As for publication, the Larkin Building has not made the cover of Architectural Record or any other magazine, nor will it in the near future. The building appears in most books relating to Wrights’ architecture, but rarely receives anything more then a few paragraphs about its bold form, and use of lighted atriums. Anything more would require historical documentation that simply does not exist. Occasionally, information is discovered that reveals unknown facts to us, like the correspondence between Darwin Martin and Frank Lloyd Wright published in Jack Quinans’ book Frank Lloyd Wright’s Larkin Building-Myth and Fact. In it, Quinan compiles what remains the largest compilation of information available for the Larkin Building, including photos and never before seen letters. It is the book of books on the Larkin Building.
Though destroyed in the 50’s, the site of the Administration Building holds forgotten information in a strange twist of fate. Making way for progress, the building’s replacement after several proposals and a problematic demolition was a parking lot. Its bricks all reside in the waterfront landfill, and if examined closely, one can still see the I-beams cut down flush with the sidewalk. Yet even there the echo of the Larkin Building still speaks. In the northwest corner of the lot behind an overgrown tree sits a single pier from the north wall, an eerie leftover relic of a forgotten time. Not a 2’x2’ or 3’x3’ pier, but a massive 20′ high reminder of the brute strength behind what used to be. It would probably take a demolition crew and a wrecking ball several days just to remove it. The south end of the pier has been broken open, probably from removal of the attached wall, and a hollow interior, that now serves as a refuge for the homeless is revealed.
Upon examination, one will find three layers of brick around the parameter of the massive pier, and a stone cap with a thickness of at least 6 inches. These piers held no structural value for the actual building, but acted only as terminators for an iron fence. Photographs and text do not do justice for this lone pier. Though described and seen as a massive structure, the true quality for size cannot be appreciated unless visited. As a proportional element, the raw power of the pier puts the mass of the missing building into perspective, as no book or photograph can capture. Though weathered, and worn, the mysterious pier is well worth the keeping, and if removal of the Larkin Building was a mistake, removal of the pier would be a crime. It is the last remaining piece of a lost treasure.
UPDATE;
In 2006 volunteers from the Larkin Collectors Group and the Graycliff Conservancy joined together to repair the pier and establish a pocket park with an interpretive panel for architectural tourists.
You can read more about it here:
http://wnyheritagepress.org/photos_week_2011/larkin_demolition/larkin%20demolition.htm
[i] Dankmar
Adler and Louis Sullivans Chicago office, where Wright had worked for over five years, produced some of the most progressive tall office buildings during the 1880s and 1890s.[ii] Quinan, Introduction
[iii] The Ultimite Frank Lloyd Wright, CD ROM, (Byron Press 1994) The Wright Style
[iv] Quinan, p.4
[v] Report to Mr. Larkin after Martin spent a week with Wright in Oak Park.- Quinan, p.7
[vi] Letter to Mr. Larkin from Martin in an effort to persuade Larkin to abandon the idea of using Adler and Sullivan as the architects. – Quinan, p.7
[vii] Taken from Martins letter. – Quinan, p.7
[viii] Buffalo Historical Society, 25 Nottinham Court, Buffalo, New York 14216. 716-873-9644


